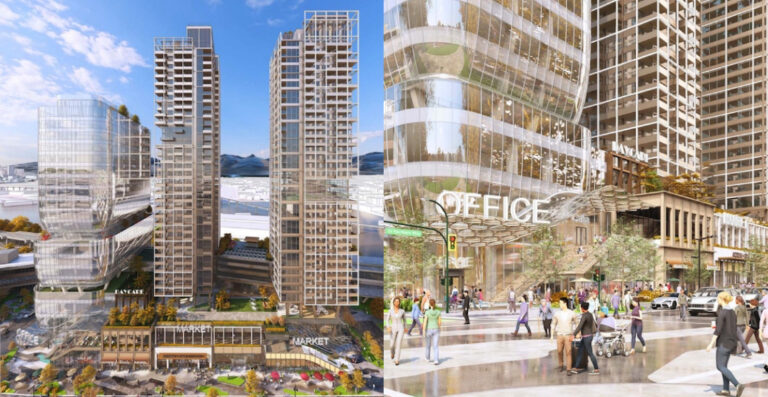VCC-Clark Station: From Dead End to Trendy Destination
Ah, VCC-Clark Station—the glamorous westernmost outpost of the SkyTrain Millennium Line. It’s where public transit dreams go to die, right at the edge of the Great Northern Way corridor, like that last slice of pizza no one wants at a party. But wait! There’s a plot twist more exciting than a mystery novel: the Rogers/Shaw warehouse at 1155 East 6th Avenue is about to become the hottest mixed-use redevelopment since avocado toast took over brunch menus.
Why Is This Warehouse Redevelopment So Special?
Picture this: a mere two acres of industrial land crammed with an assortment of shiny new apartments, offices, and public spaces. Talk about a tight squeeze! Many high-density projects in Vancouver have tried to pack in significance, but few have truly achieved the Olympic gold medal of mixed-use development. Just imagine the joy of fitting a circus into a VW Beetle, and you’ll have a good sense of what this is about.
Location, Location, Location
Now, let’s get a little more specific. This wonderland is snuggled right between the VCC-Clark Station and ICBC’s impending headquarters—so close, you’d think they were all sharing a lunch break. To the west, we have Electronic Arts throwing a party in their new home (hint: free video games not included), and just north is the friendly parking lot of Vancouver Community College. Really, it’s a social hub of epic proportions!
Countdown to the Future: Broadway Extension
While presently marking the western terminus of the Millennium Line—like the last person picked in gym class—the station is gearing up to be the launch pad for the much-anticipated Broadway Extension to Arbutus, which is predicted to deliver on its promise faster than you can say, “Where are my keys?” With the station’s future looking brighter, we can expect an uptick in regional accessibility that’ll leave those stuck in traffic green with envy.
Major Redevelopment Plans: What to Expect
Hold onto your hard hats! The dynamic duo, PCI Developments and Low Tide Properties, along with the architectural wizardry of Musson Cattell Mackey Partnership, are in the mix. Their master plan includes a 19-storey office tower and two 35-storey rental towers. Yes, you read that correctly—35 stories, because who doesn’t want to play hide and seek with the clouds?
Housing the Population: Room for All
Here’s the kicker: a whopping 600 rental homes will grace the skyline, including 480 market rentals and 120 below-market options. Someone call Habitat for Humanity because they just got schooled! With the quota set at 20% below-market rates, the City’s Broadway Plan is flexing its muscles and pumping some serious iron in the housing market.
Food for Thought and More
Residents are in luck too! Beyond mere rooftops, there’s a generous 10,500 sq ft childcare facility nestled within the building, and if you’re feeling adventurous, you can snag a grocery store on the second floor, complete with an outdoor patio for those Farmer’s Market meets brunch vibes. Because let’s face it—who doesn’t love fresh basil and lattes? And the design goes above and beyond with a stunning First Nations-inspired canopy that makes even your grandma’s quilts look outdated.
The Glorious Future Awaits
Makerspace? Check. Restaurants? You bet! The ground level is shaping up to be the bustling heart of this new community, where retail and industry collide in a massive playdate that’s sure to leave you wondering where the humanity has gone, while somehow still feeling at home. Add in some eco-friendly measures and public art that’s got a “Cultural Ribbon” hotter than any celebrity gossip, and we’ve got ourselves a veritable buffet of urban life. Who knew such progress could happen right next to the SkyTrain?

